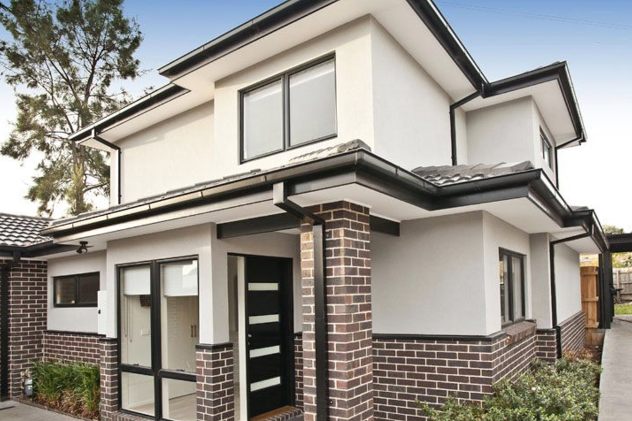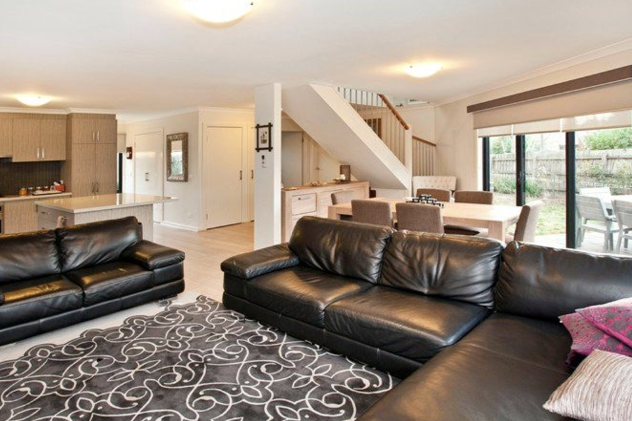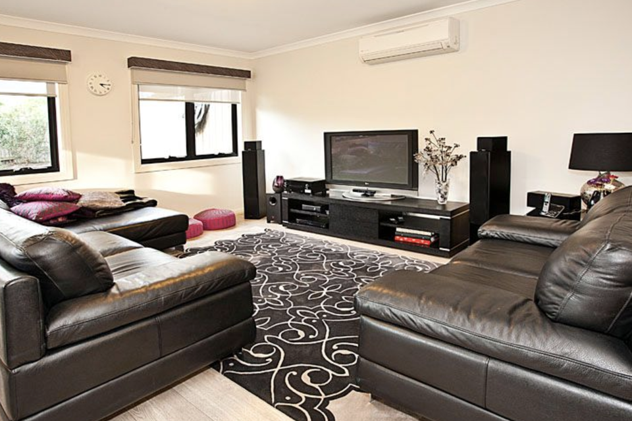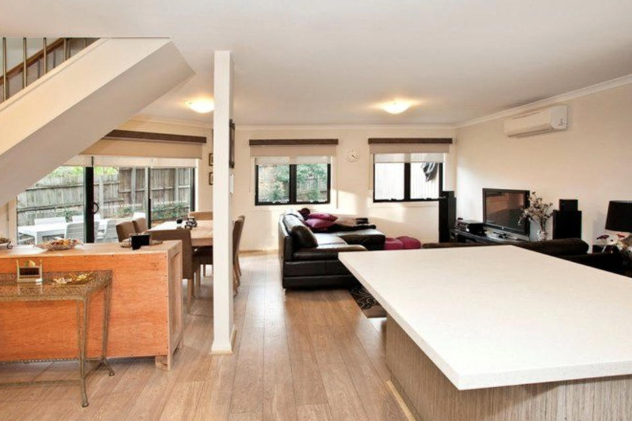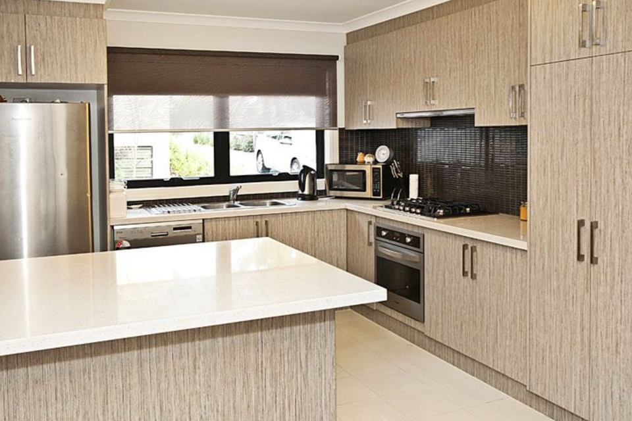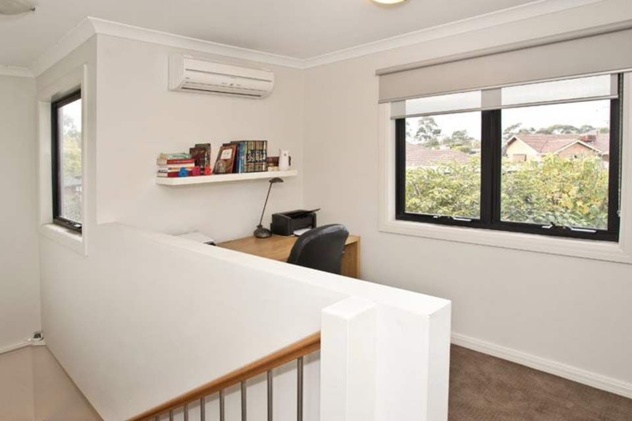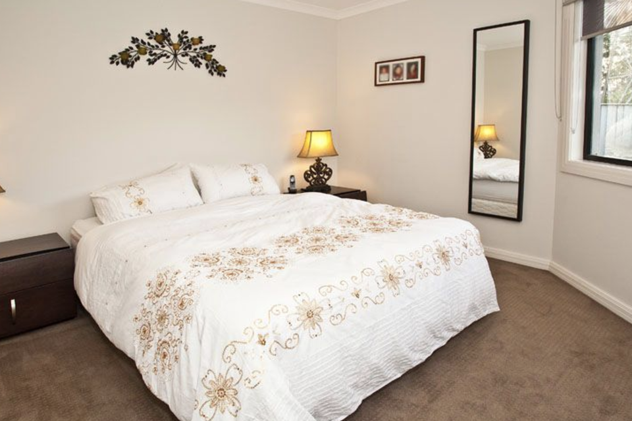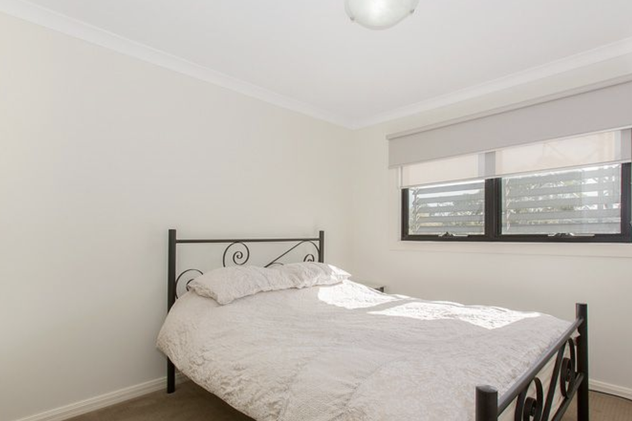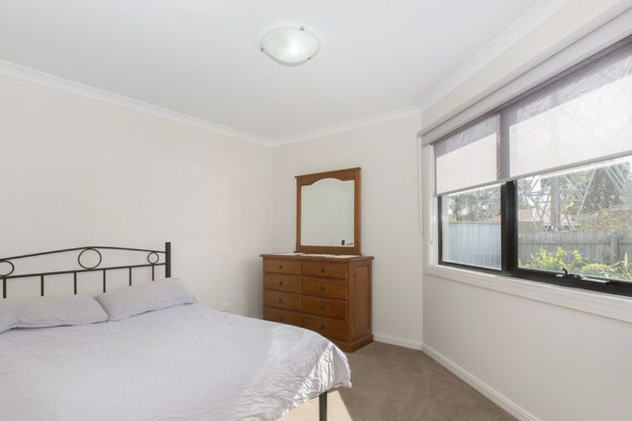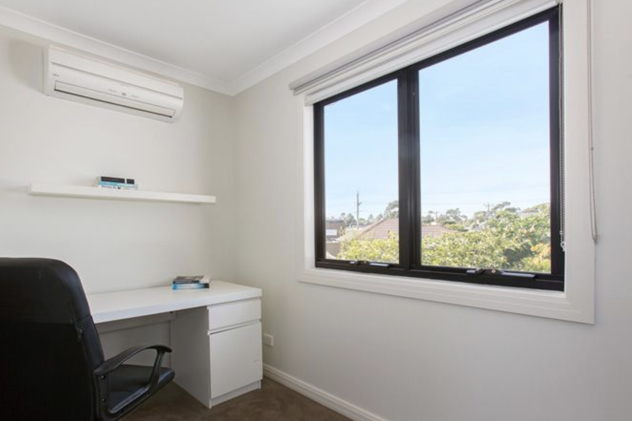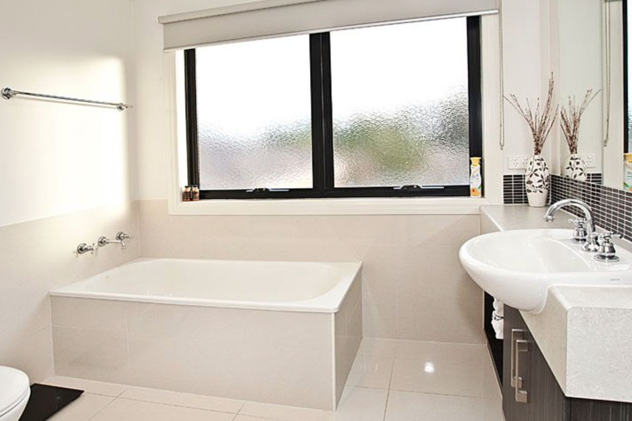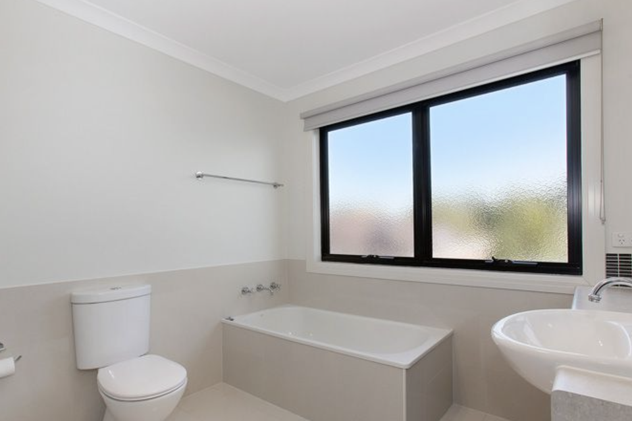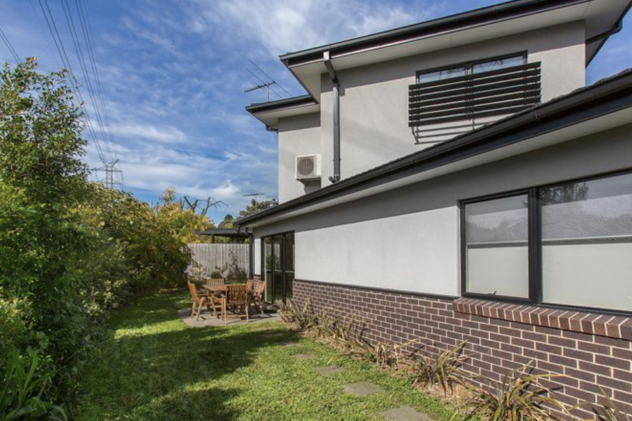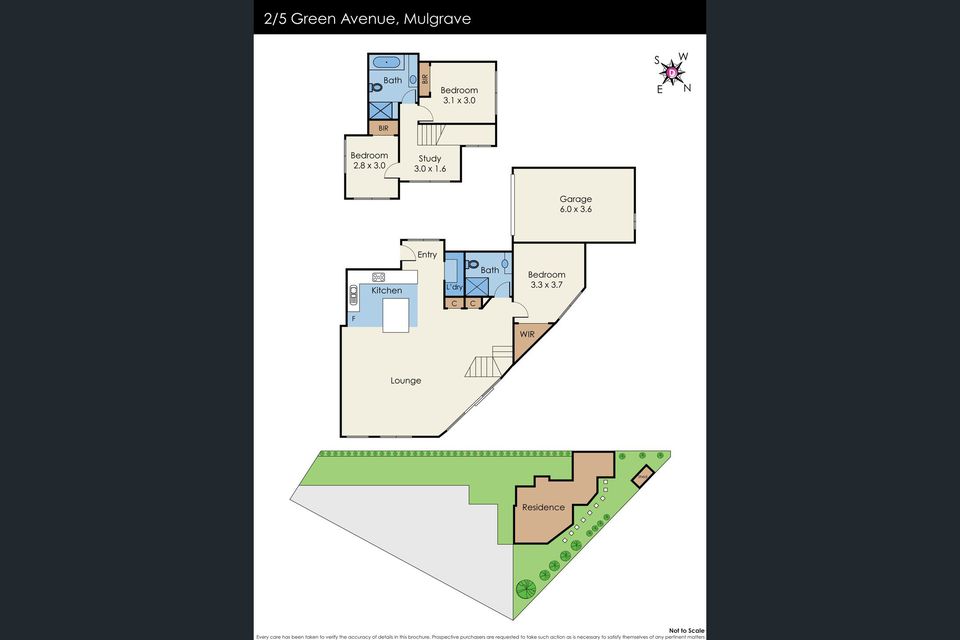SMART DESIGN & CONVENIENT LOCATION For Sale
This outstanding residence offers an inspiring opportunity for first home buyers, professional couples and savvy investors.
Sitting privately and securely at the rear of the block, the home offers an open-plan living and dining space complimented by a large designer kitchen, stainless steel appliances and Caeserstone appointments complete with island bench.
Life is made simple with the master bedroom situated downstairs, boasting its own walk in robe and modern ensuite. Head upstairs and find a further two large robed bedrooms, central family bathroom and a separate study retreat.
Added extras include split system heating & cooling, electric panel heating, low-maintenance garden courtyard, discrete European laundry, water tank, storage shed & a single lock up garage.
Conveniently positioned within close proximity to the M1 Freeway and East link, Brandon park Shopping Centre, Ikea super store and Glen Waverley, and education is taken care of with St John Vianney's Primary School and Mazenod College only moments away.
Heating & Cooling
- Split-System Air Conditioning
- Split-System Heating
Outdoor Features
- Fully Fenced
- Remote Garage
Indoor Features
- Broadband Internet Available
- Built-in Wardrobes
- Dishwasher

