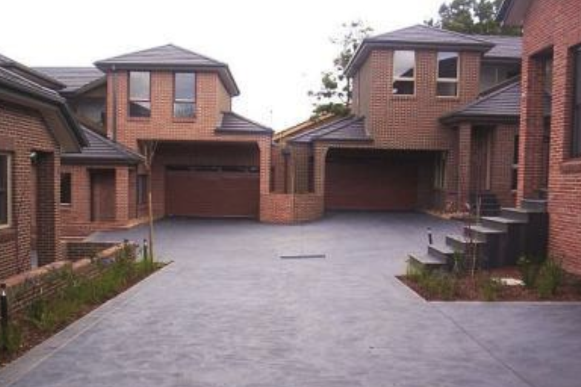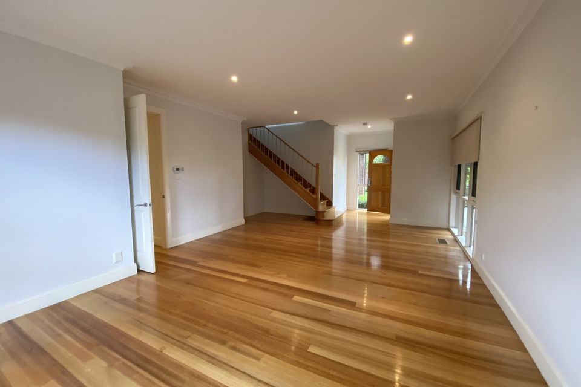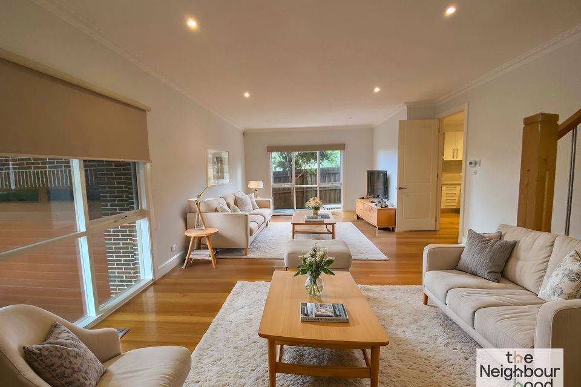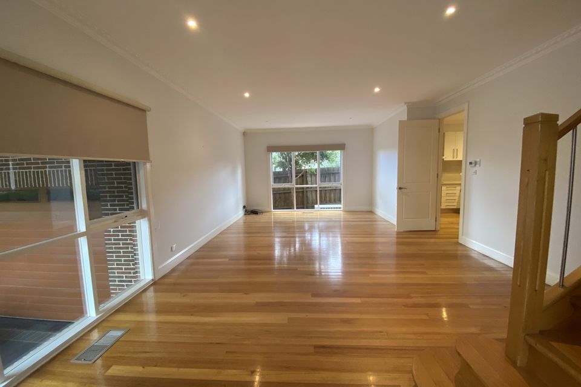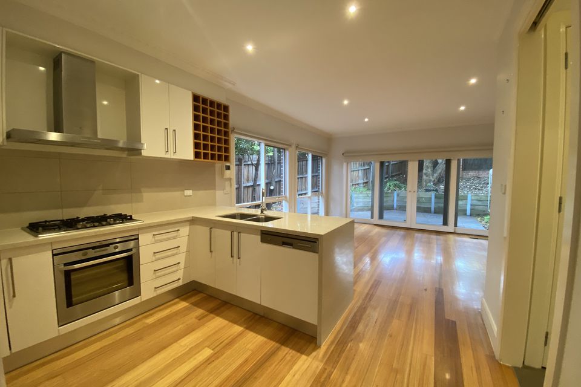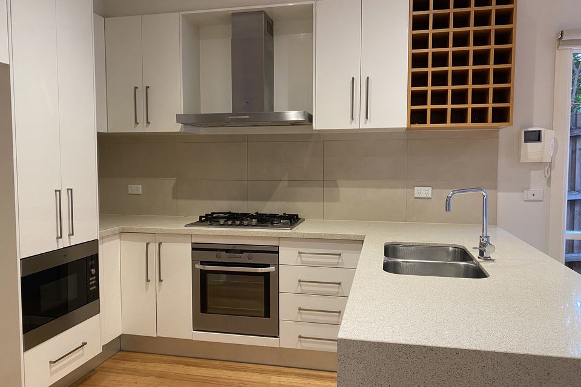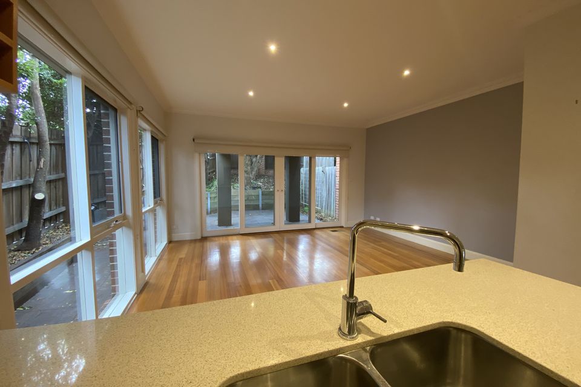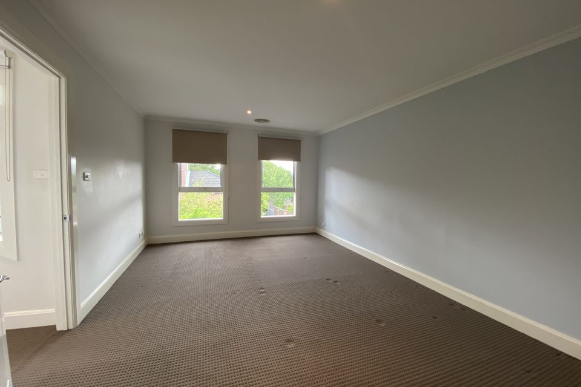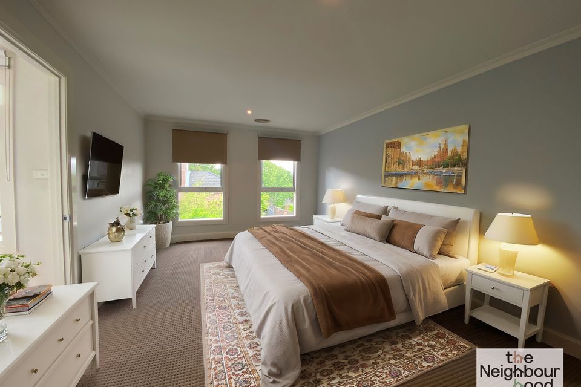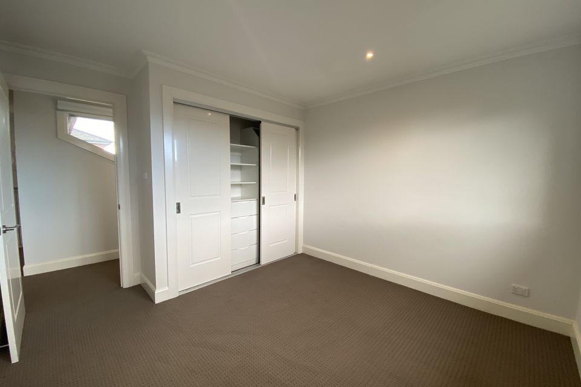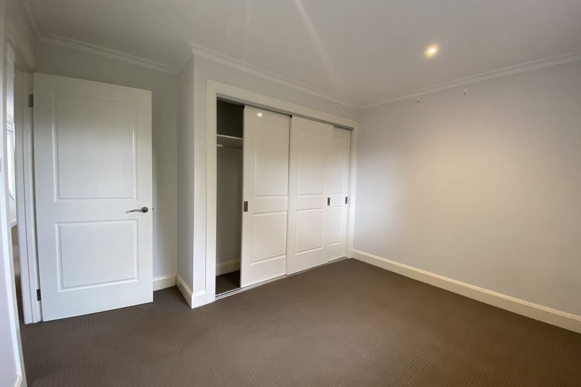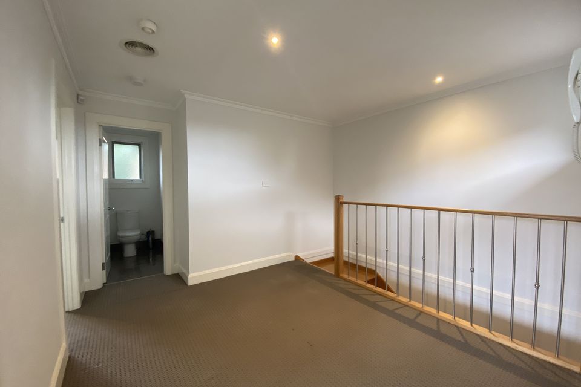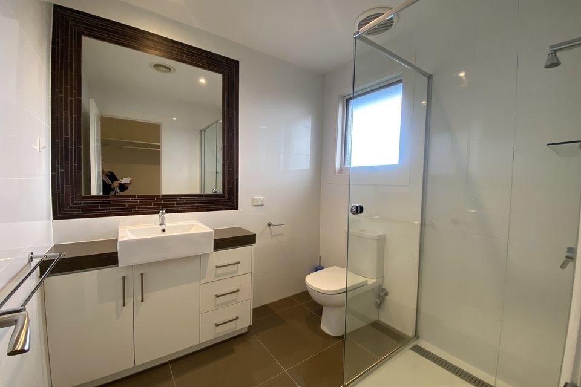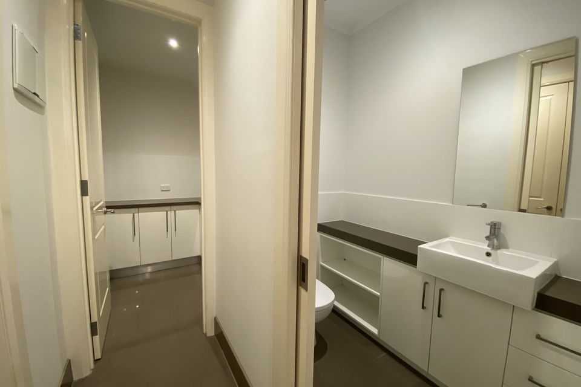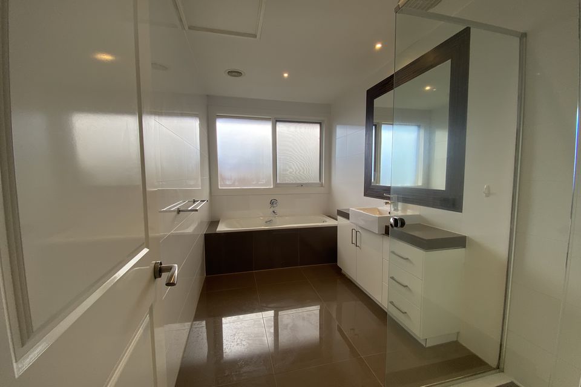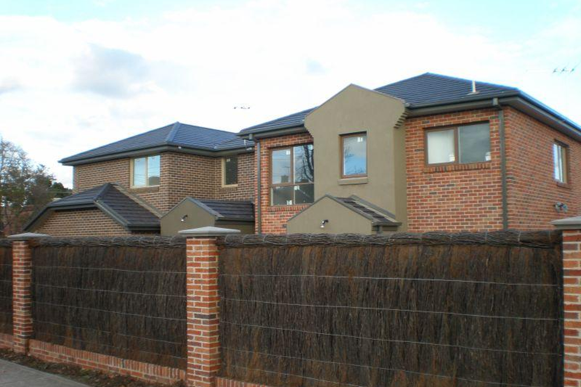EXCEPTIONAL TWO-STOREY TOWNHOUSE IN PRIME LOCATION Let!
This two-storey townhouse is located within a cluster of 6 townhouses and offers open-plan living and dining, a gourmet kitchen with stainless steel European appliances, and stone benchtops, separate spacious family/ lounge area . The master bedroom features a luxury ensuite and WIR, while two additional large bedrooms share a modern central bathroom with a separate shower and bath, plus a retreat area. Additional features include polished floorboards, central heating and air conditioning, ducted vacuum, an alarm system, a double remote-controlled garage, and private courtyard. Conveniently located near the train station, schools, Glen Iris and Ashburton Shops, Chadstone shopping centre and easy access to Monash Freeway.
*THE NEIGHBOURHOOD UPDATE*
**For further inquiries, please call the assigned leasing consultant. PHOTO 'ID' AND PHONE NUMBER MUST BE PROVIDED AT ALL INSPECTIONS. Every effort has been made to ensure the accuracy of the information contained in this advertisement. However, the publisher, their officers, employees, representatives, contractors or related parties shall have no liability to any person with respect to any accuracy, inaccuracy or omission. Some of the photos in this listing have been virtually staged using AI for illustrative purposes. Furniture and decor shown may not reflect the actual state of the property. When attending a Private Appointment, we request that you only attend if you are fit and healthy to do so and not under any self-isolation conditions. We thank you in advance for your cooperation.
Heating & Cooling
- Ducted Heating
- Evaporative Cooling
Outdoor Features
- Courtyard
Indoor Features
- Alarm System
- Built-in Wardrobes
- Dishwasher
- Floorboards

