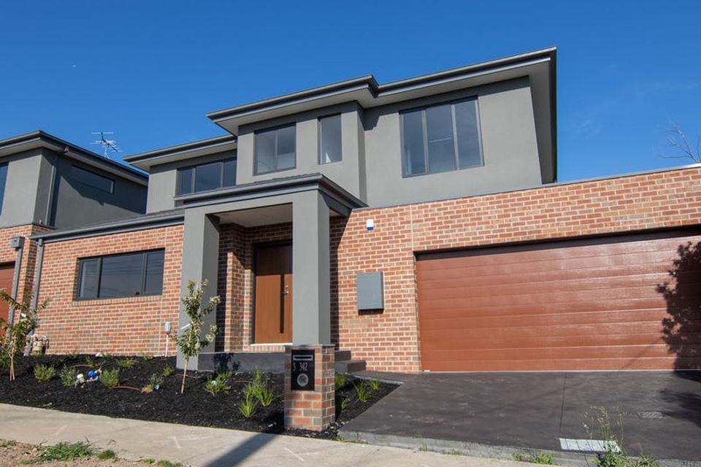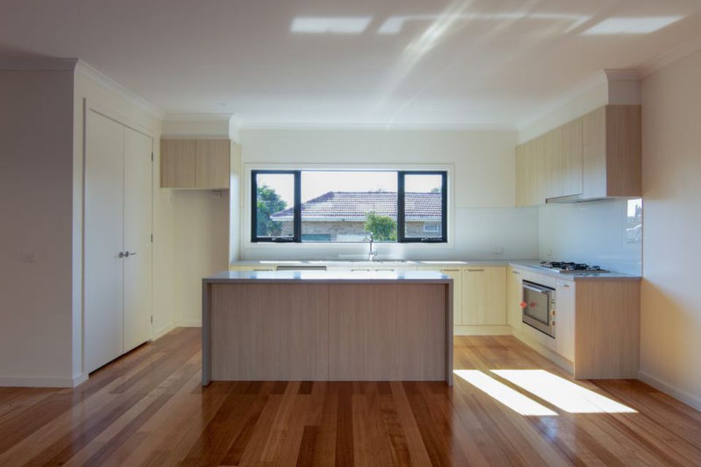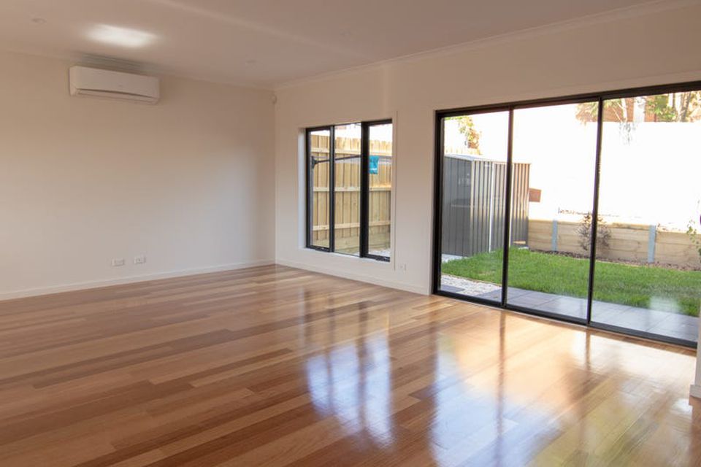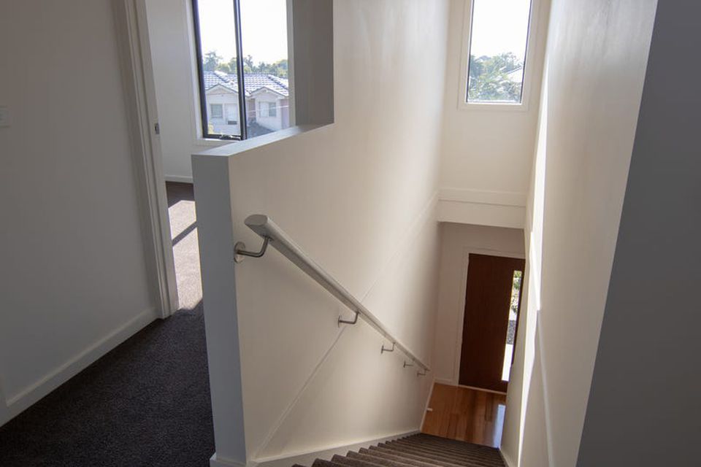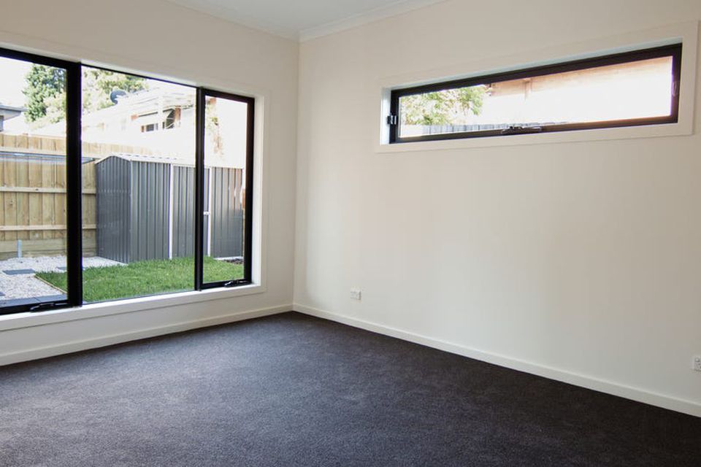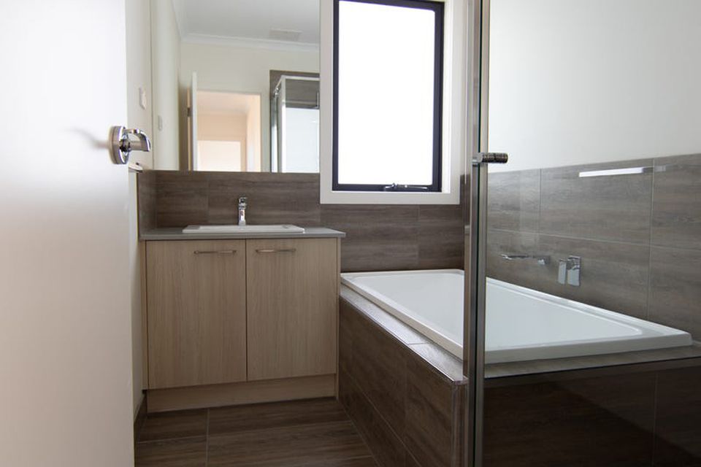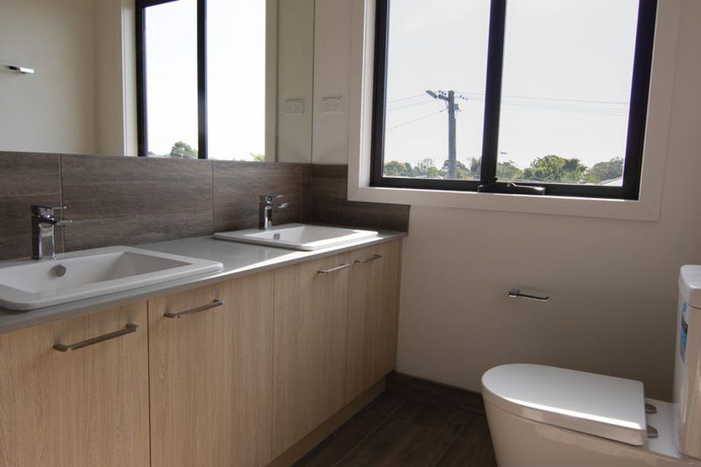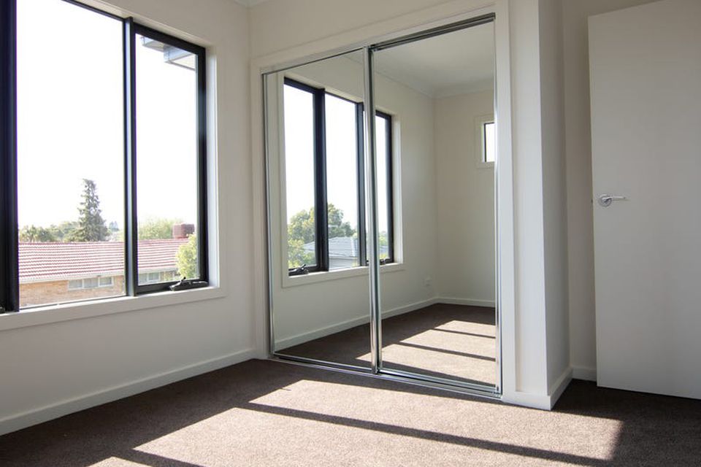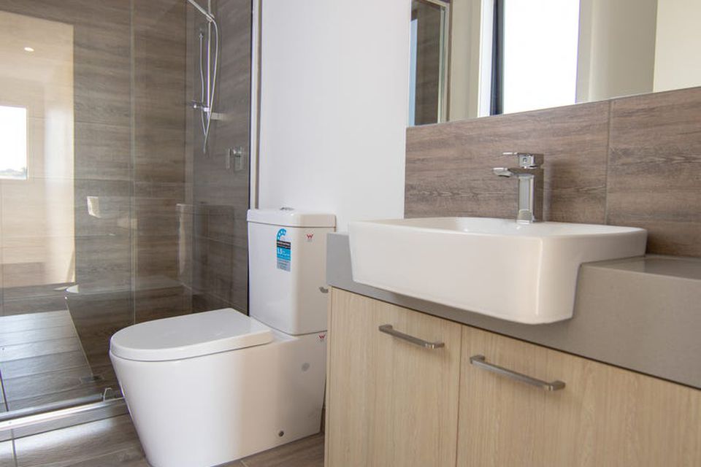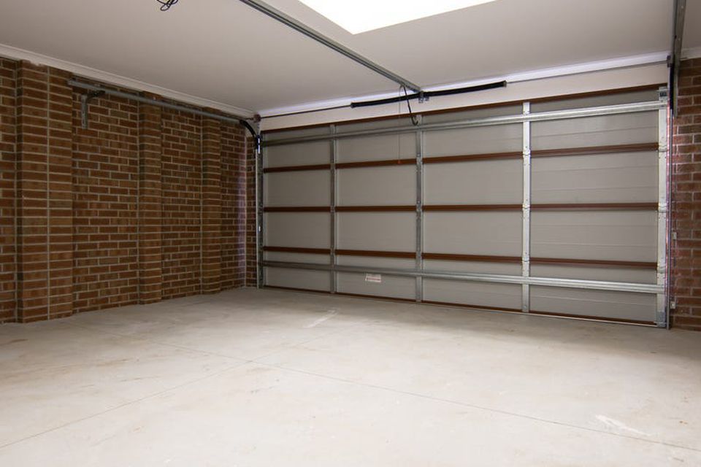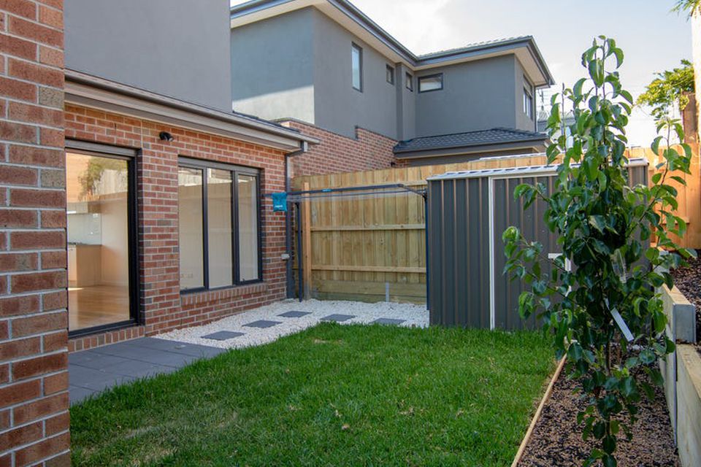Luxurious Family Home Let!
Located in the prestigious Mount Waverley Secondary School zone and Mount Waverley Primary School, this incredibly luxurious double storey home offers open plan living spaces drenched in sunlight, with direct views to landscaped private courtyard garden area, perfect for those summer evening BBQ's.
Comprising 4 robed bedrooms with master en-suites on the ground and first floor this family home illustrates exceptional lifestyle comfort. High-quality fixtures and fittings, including stone bench tops, European kitchen and bathroom wear, porcelain tiles, heating and cooling, Bosch alarm systems and much more.
Privacy and exclusivity also feature in this home, facing the street, (Smyth) so not sharing any boundaries, double remote secure garage with separated driveway to ensure ease of access.
Walking distance to Mount Waverley shopping, restaurants, cafes and train station, and great connection to The Glen Shopping and Entertainment Precinct, Chadstone Shopping Centre, Eastlink and the Monash M1 Freeway.
Features include:
- 4 bedrooms spanning across both levels.
- 40 mm waterfall stone to kitchens, and 20 mm to the bathrooms
- Tasmanian oak flooring, luxury plush carpets, and porcelain tiles
- Led lighting throughout with full heating and cooling
- 900 mm Stainless steel appliances and European tap wear
- Outdoor entertaining/alfresco areas with full landscaped gardens
- Bosch alarm systems to provide security

